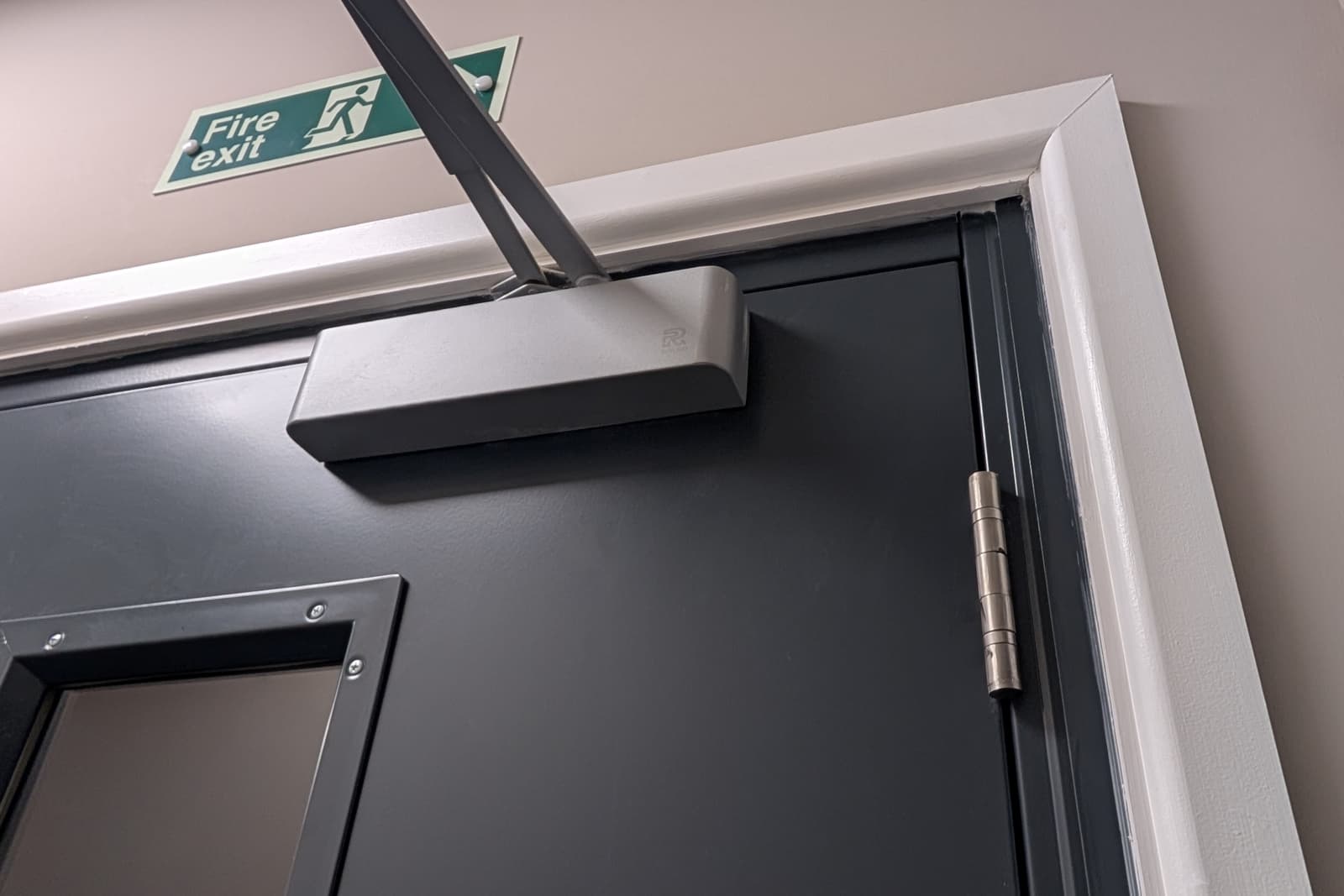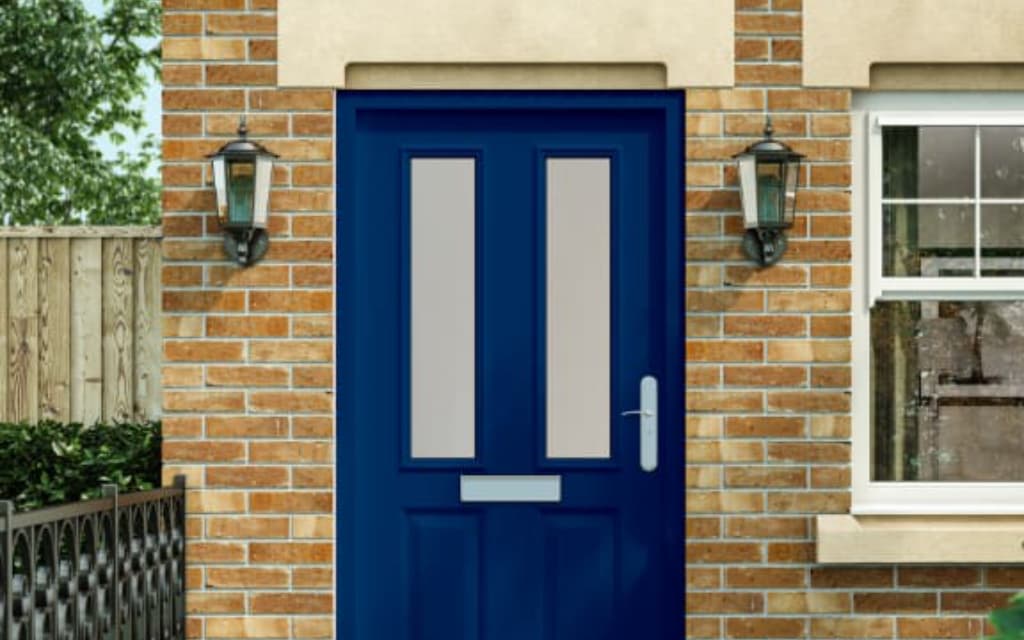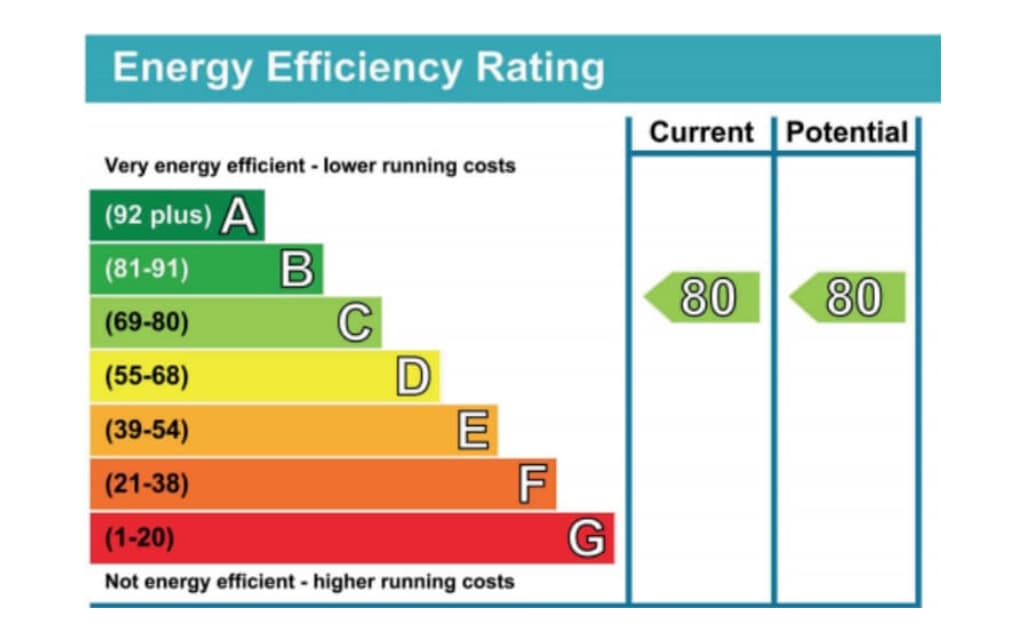This guide provides information on fire door gap regulations, including what is required and how to comply.

Fire Door Gaps – What Are The Rules?
Fire doors are a critical part of fire protection in a building and are designed to restrict the spread of smoke throughout a home or building. For a fire door to effectively do this, the gaps between a fire door and its frame need to be 2 to 4mm in width to ensure that the door can close with ease. If the air gap is too large, it will compromise a fire door’s effectiveness in stopping fire and smoke from spreading. This is why there are rules and regulations for fire door gaps, which we will look at in detail in this guide.
Why Is There A Limit To The Size Of The Gap Under A Fire Door?
If a fire door gap is too large, smoke and fire may be able to escape from an adjoining room into other parts of a building. When a fire door gap is the correct size, occupants inside a building can remain safe for a minimum of 30 minutes through the use of regulation fire doors based on the fire door gap.
What Size Should A Fire Door Gap Be?
Standard fire regulation states that the gap along the top and sides of the door should be no more than 4mm. The gap along the bottom of the door should be 8mm or below. For fire doors that are required to limit the spread of cold smoke, only 3mm is permitted. For an idea of scale, £1 coins are 3mm in width. We advise you to always check with your fire door manufacturer, as they will be able to give you specific advice for your circumstance, as recommended in BS 8214:2016 – 9.5.3 – the Code of Practice for fire door assemblies.
How Do You Check Fire Door Gaps?
For a quick and easy way to check fire door gaps, you can use a £1 coin, which is about 3mm in thickness, by slipping it between the fire door and frame. Ideally, you should not be able to see light coming through under the door. Fire door gap gauges will provide a more precise measurement of fire door gaps. However, these devices do not replace the need for a complete fire door inspection.
How Can I Make The Gap Under My Fire Door Smaller?
After inspection, if the gap under the fire door is bigger than 8mm, there are ways to make it smaller. For an existing fire door where the gap is too big, surface-mounted drop-down smoke seals or rebated drop-down smoke seals can be fitted to decrease the size of the gap. The installation process is simple: after fitting the seal, a plunger makes contact with the door frame when the door is closed and lowers the seal to the floor.
Please note:
The Fire Door Inspection Scheme (FDIS) is a recognised qualification by the British Woodworking Federation that ensures competence when carrying out fire door inspections. To find a Fire Door Inspector, take a look at the directory on the National Association of Fire Door Inspectors (NAFDI) website.
This closes the gap under the door. The seals are suitable for gaps of up to 14mm and can be attached to the bottom of the door. There are many types of smoke seals available, depending on your requirements.



