- What Are Fire Doors?
- Types of fire doors
- Fire door ratings
- Fire Door Regulations in the UK
- Differences Between Fire Doors and Fire Exit Doors
There were 15,815 non-residential fires in the UK in 2016/2017. In over 9,000 of these cases, damage was limited to 2 floors or less. In 2,515 cases the whole building sustained damage. A primary reason for reduced damage in cases such as these is the use of fire doors.
Following the Regulatory Reform (Fire Safety) Order in 2005, property owners are now required by law to fit all premises (other than private homes) with appropriate fire doors. The fire door must be fitted by a ‘competent person’, defined by the Act as ‘someone with sufficient training and experience, qualifications and knowledge to be able to implement fire safety measures (some or all) in a building’.
In 2014, after a mass inspection, the Fire Door Inspection Scheme (FDIS) published findings which showed fire doors in the majority of UK building stock are not fit for purpose, with an average of 4 faults being identified per door inspected. These included faulty smoke seals, missing signage and unsuitable hinges.
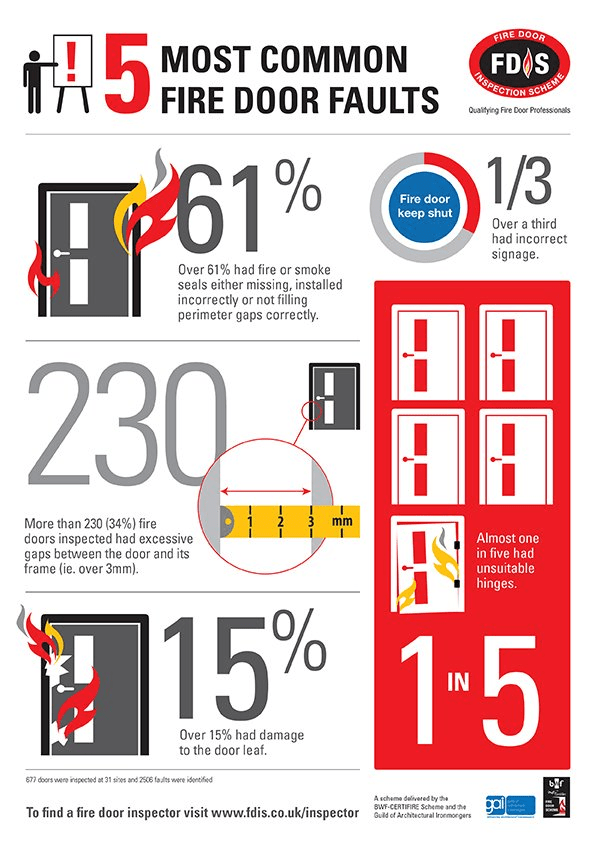
If fitted incorrectly, a fire door can fail in under 5 minutes putting lives and property at risk. We have summarised all the information you will need to be compliant when installing fire doors.
What Are Fire Doors?
Used correctly, a fire door will stop fires from spreading through a building, giving people time to escape and the Fire Brigade time to attend and potentially save the premises.
If a fire door is properly made by a BWF certified manufacturer, with compatible parts, and certified by an accredited third party, it should hold back a fire for 30 minutes or more.
The difference between a fire door and a regular door
A normal door usually has the primary purpose of improving room segregation, sound insulation and/or security against intruders rather than retardance to flames, smoke and heat.
A fire door, on the other hand, has achieved a fire-resistance rating signifying its effectiveness in slowing or stopping the spread of fire and smoke throughout a building. For more information on the differences see our article here.
How to identify a fire door
The easiest way to identify a fire door is by looking for the mandatory signage: usually a blue sticker with white writing reading ‘fire door keep shut’.
You should also be able to identify a fire door from its hinges, closing mechanism, seal and gaps.
- Gaps – The gaps around the tops and sides of the door should be less than 4mm.
- Intumescent Seals – The seal must be heat-sensitive, preventing the spread of fire and smoke by swelling when warmed – consequently sealing the gap between door and frame. Check the frame and door profile for a thin intumescent strip running down the middle.
- Hinges – There should be a minimum of 3mm.
- Closing Mechanism – The door should close itself firmly from a halfway-open position and should not stick.
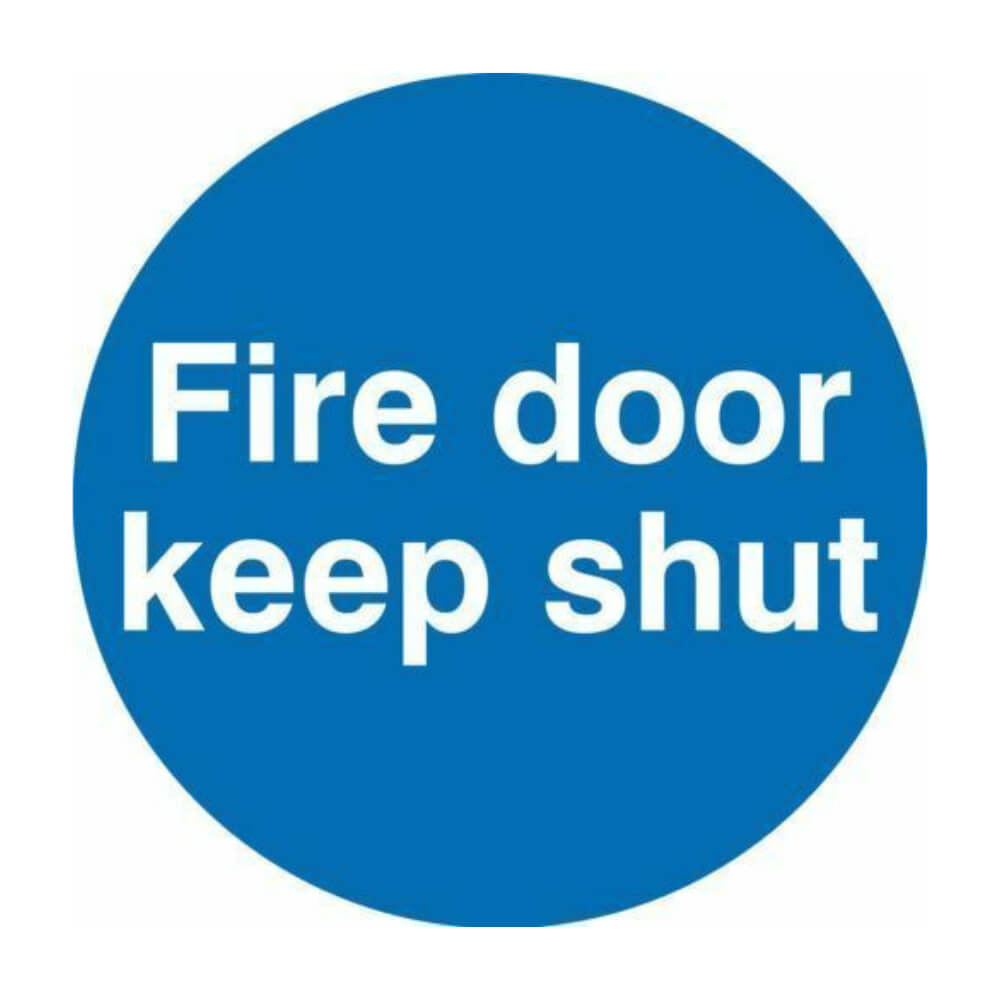
Fire door keep shut sticker
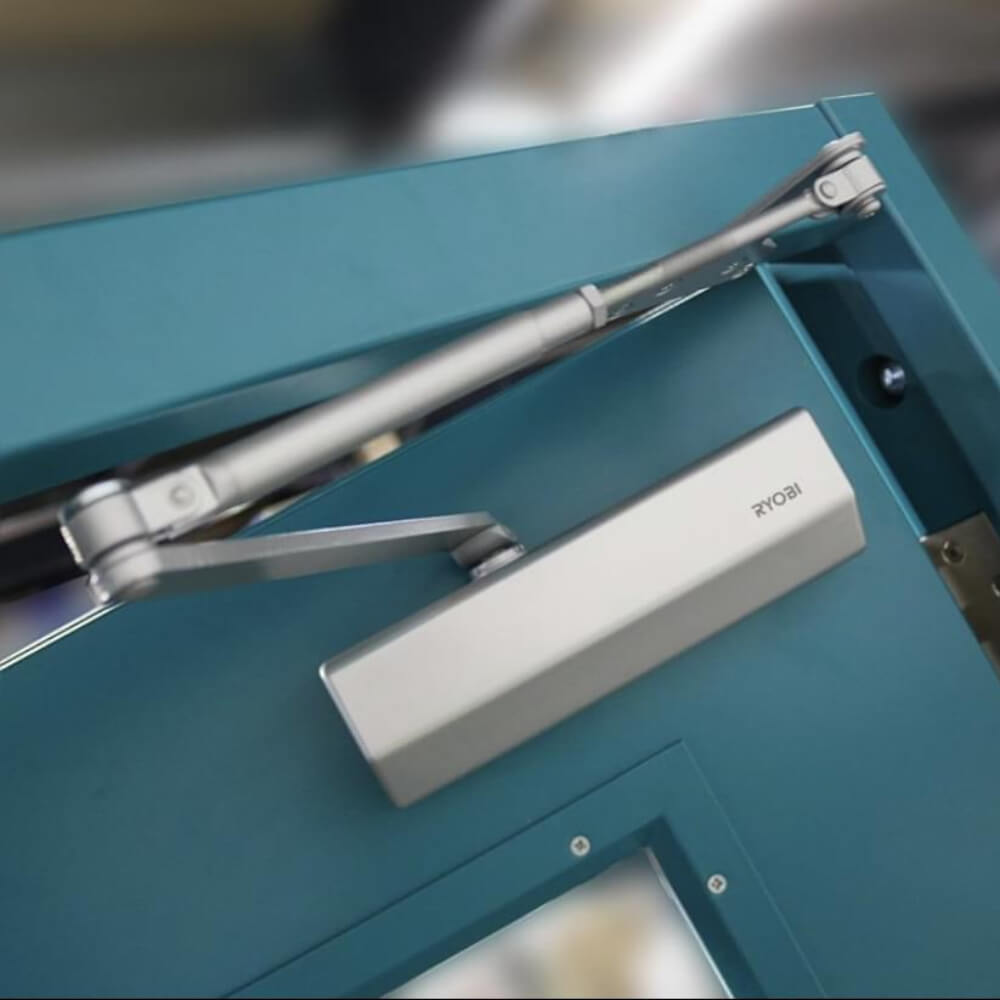
Example of a fire door closer
Types of fire doors
Glass fire doors
While not as common as steel or wooden fire doors, pyropanel glass fire doors are becoming increasingly popular as a more aesthetically pleasing option for an internal door which will still comply with fire safety regulations.
All pyropanel fire doors must use fire rated glass. Fire rated glass has been tested and approved as acting as a barrier for flames and smoke. Some fire rated glass will also act as a heat barrier. Fire rated glass can withstand temperatures in excess of 900°C while normal glass is unable to withstand anything above 120°C. Property fires will rage in excess of 600°C which is why it is essential your glass fire door is compliant with fire safety regulations.
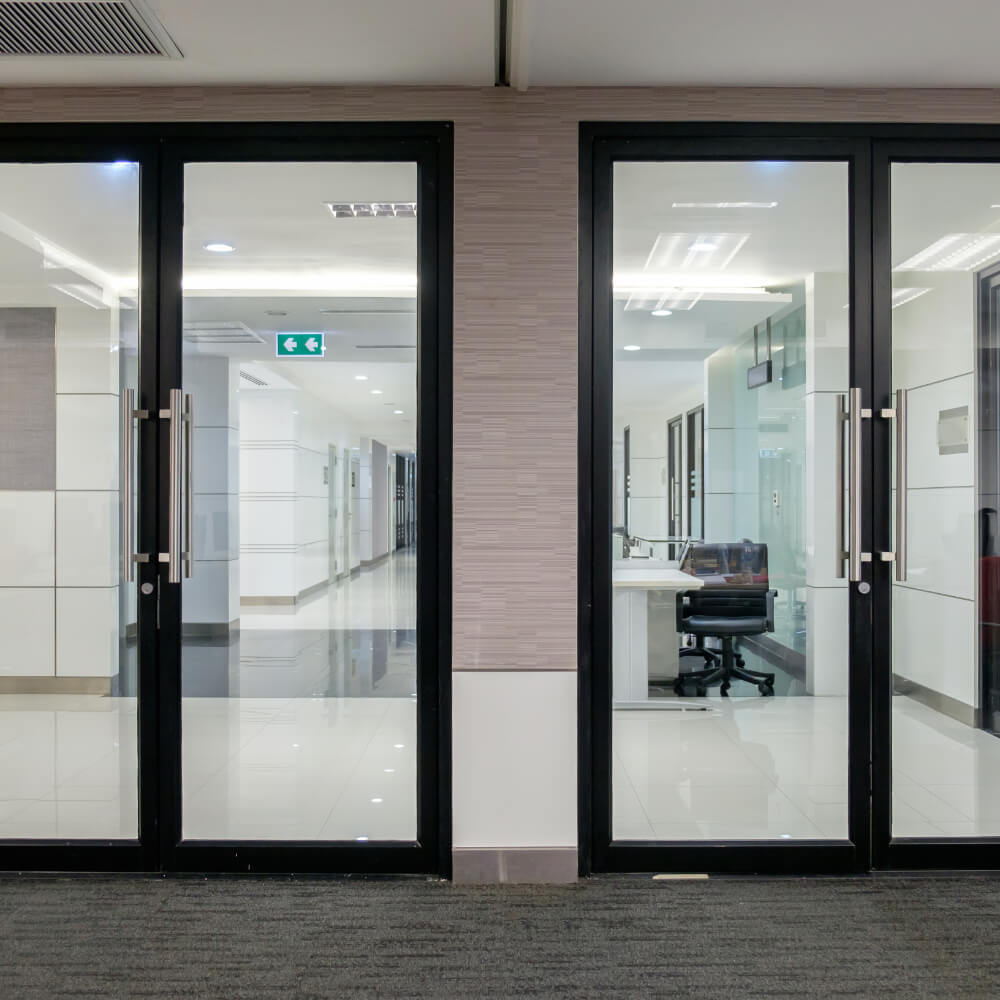
Example of a glass fire door
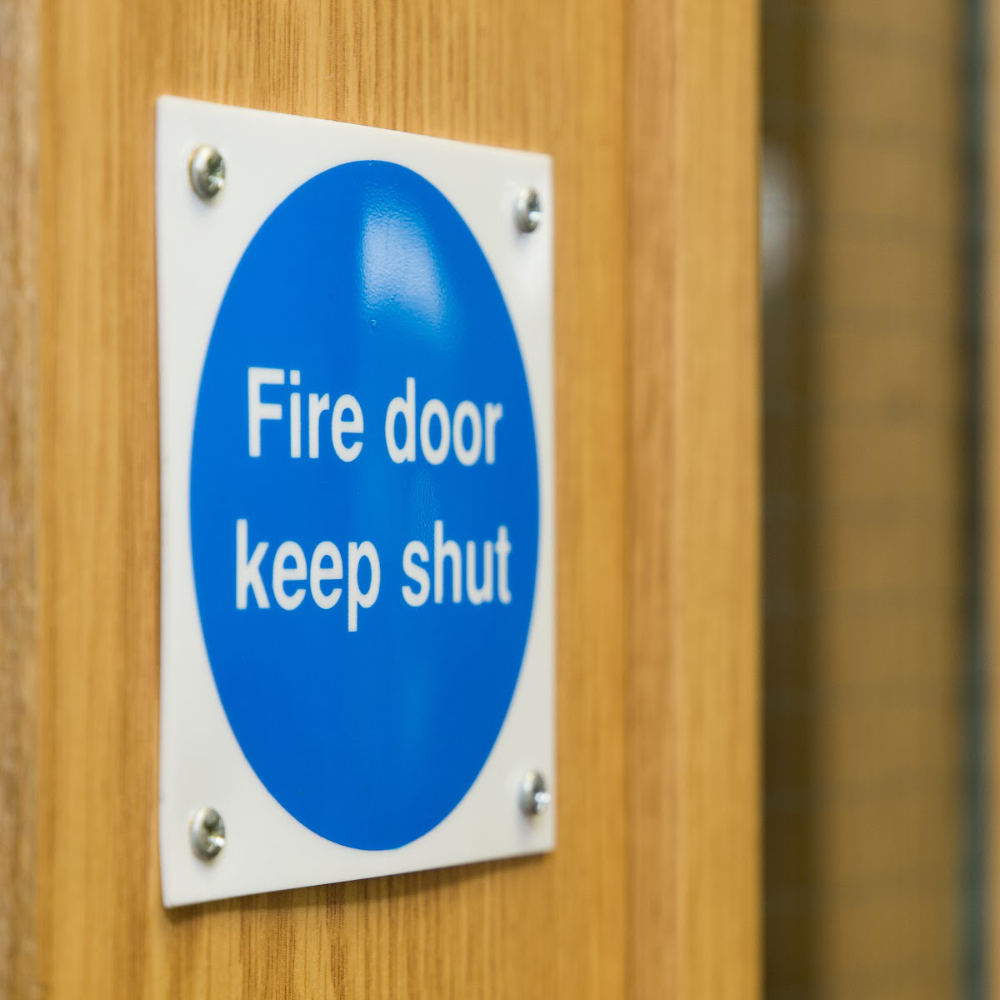
Example of a wooden fire door
Wooden fire doors
Most wooden fire doors will have a solid core which could be made from timber, flaxboard, magboard or particleboard. This core can then be built on in multiple ways: a timber framing with a laminated outer, plywood or MDF glued to the core without framing or a lipping around the core followed by a veneer. Any method can be used as long as the fire rating is achieved.
Tip: If you plan on painting your wooden fire door, make sure you use fire-retardant paint.
Steel fire doors
Steel fire doors can offer up to 4 hours of fire protection in comparison to 30-60 minutes from wooden or glass fire doors. The standard of fire protection will be specified following the testing procedure as specified in BS 476-22:1987 or BS EN 1634-1:2014.
The strength and durability of a steel fire door means that they may be favoured in environments where increased security is required. Steel fire doors are also easy to clean and are commonly used in kitchens, hospitals or other industries where high levels of hygiene are required.
All pyropanel fire doors must use fire rated glass. Fire rated glass has been tested and approved as acting as a barrier for flames and smoke. Some fire rated glass will also act as a heat barrier. Fire rated glass can withstand temperatures in excess of 900°C while normal glass is unable to withstand anything above 120°C. Property fires will rage in excess of 600°C which is why it is essential your glass fire door is compliant with fire safety regulations.
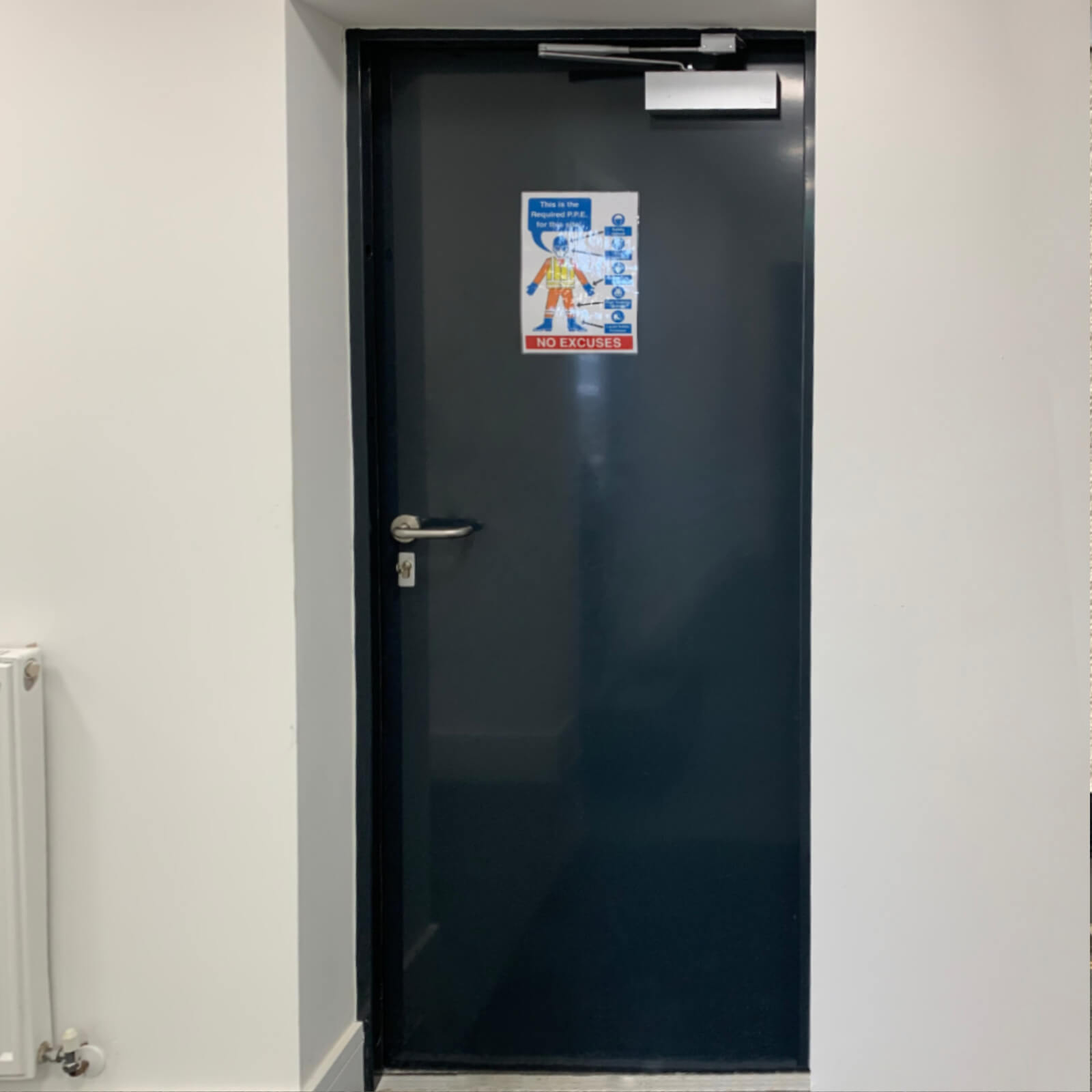
Image of a Latham’s single steel fire rated door
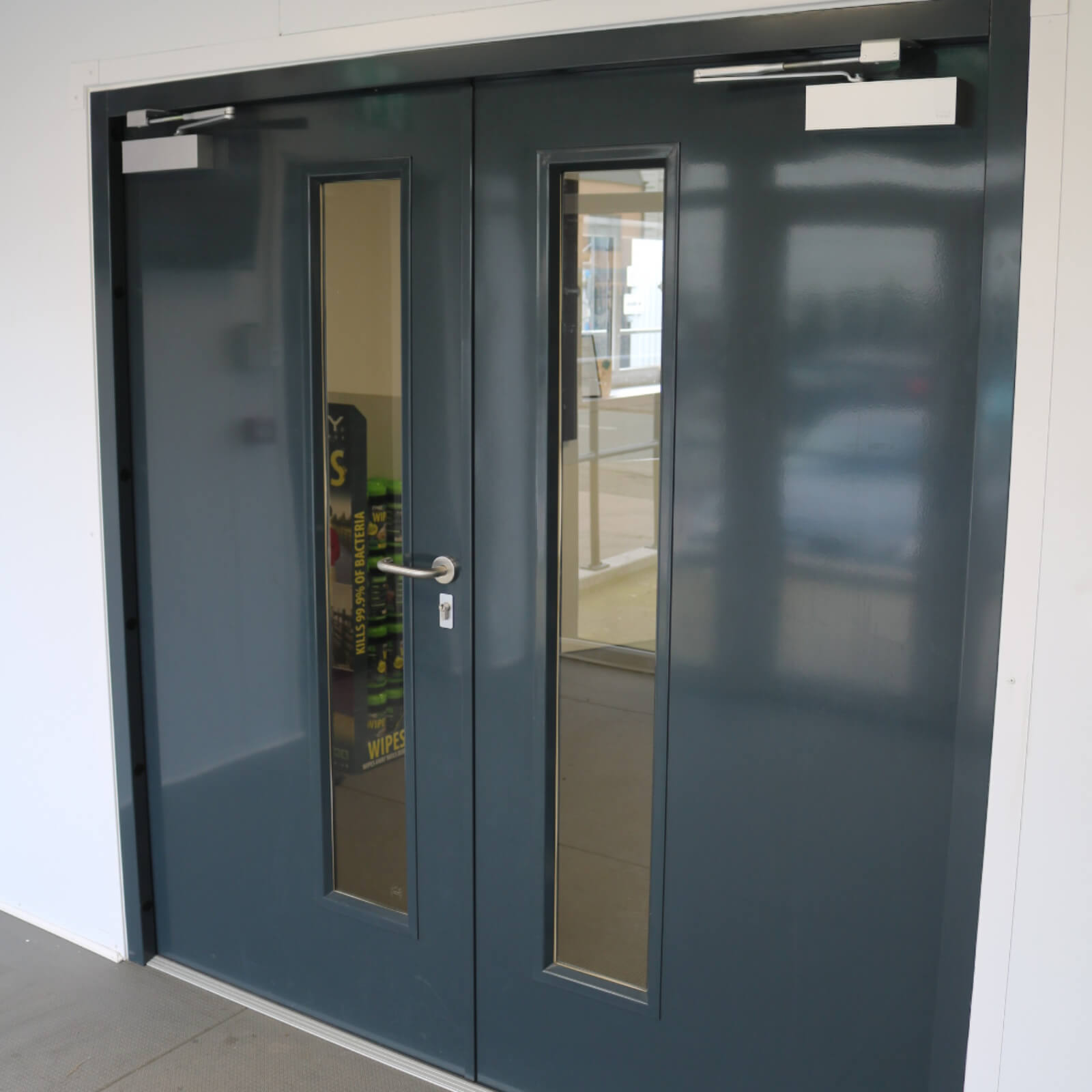
Image of a Latham’s fire rated double steel door
Double fire doors
A double fire door must comply with BS 8214:2008 which states the gap along the sides, top and between the leaves of a double door should be 3 mm +/- 1 mm. Double fire doors are ideal for larger openings and buildings with high occupancy.
Prehung fire doors
Pre hung fire doors may be used to save time and money on large or new build construction projects. The door leaf, frame, and often the architraves, are supplied as a single entity ready to be installed as one. Prehung fire doors are usually fitted after construction work has ceased, reducing the possibility of any damage to your fire door resulting in non-compliance with fire safety regulations.
Fire door ratings
Fire doors are assigned an FD rating associated with length of time they can withstand fire for. For instance an FD30 fire door will offer 30 minutes of protection, while an FD60 fire door will offer 60 minute fire protection. The FD rating is assigned following stress testing in conditions specified in British Standards 476 part 22:1987.
The most common integrity ratings are:
- FD30 – 30 minutes
- FD60 – 60 minutes
- FD90 – 90 minutes
- FD120 – 120 minutes
Fire Door Regulations in the UK
What are fire door regulations
Existing buildings, other than domestic properties, are governed by the requirements of the Regulatory Reform (Fire Safety) Order: 2005 (RRO).
Regulation 38 of the Building Regulations (England and Wales) links the Building Regulations to the RRO, requiring all fire safety information to be provided to the ‘responsible person’ at the completion of a project, or when the building or extension is first occupied.
Internal & external fire door regulations
An internal fire door is intended to split a building into compartments in the event of a fire, ultimately providing an escape route for the length of time indicated by the FD rating. In contrast, an external fire door sits at the end of this escape route and does not need to be fire resistant or kept closed. Providing this external door complies with the regulations for fire doors (clear signage, method of opening from the inside) and it is never blocked, it can be classified as a fire door.
Fire door requirements for domestic v non-domestic buildings
The guidance requires that a building is divided into compartments, protecting escape routes, such as corridors and staircases.
Domestic buildings
In domestic dwellings above two levels, every door leading to the stairwell (at all levels) must be a fire door, where the door leads to a habitable room. Fire doors are also required in loft conversions; between house and integral garage; and between the business and residential elements in a mixed-use building.
Non-domestic buildings
For non-domestic and commercial buildings, guidance is divided into two sections based on horizontal and vertical escape routes. Vertical evacuation is simply the process of evacuating all residents of a multi-level building using flights of stairs. Horizontal evacuation allows people within the building to move horizontally away from the blaze, into a fireproof area of the building or ‘compartment’ without having to leave the floor they are already on.
Whether vertical or horizontal evacuation is preferred is decided on a case by case basis with the deciding factor being whichever option is quickest and safest for inhabitants of a building, usually this will be vertical. Fire doors must then be fitted to line this route as a minimum requirement, according to the Regulatory Reform (Fire Safety) Order 2005. The necessary FD rating of these doors should again be determined based on an individual assessment considering the type of building, the location of the door and what is surrounding the door.
The fitting of fire doors in a commercial building is the responsibility of a ‘responsible person’ as defined by the RRO 2005, Article 3. This is generally:
- An employer or a self-employed person with business premises
- A charity or voluntary organisation
- A contractor with a degree of control over any premises
- A person providing accommodation for paying guests
Regulations for installing fire doors
There is no legal requirement for the installation of fire doors to be undertaken by an individual with any specific qualification or accreditation. However, the slightest gap or crack between the door and the frame, glasswork or seal can cause the fire door to become faulty and fall short of RRO requirements, therefore it is important that they are fitted by a trusted and experienced professional.
Fire door frame regulations
A fire door frame is one of several components that make up a fire door. Door frames should be purchased from the door manufacturer, from a company licensed to manufacture them or via a BWF Approved Fire Door Centre. There may be circumstances where fitting new frames is not possible or practicable. In these situations, it may be more practicable to fit intumescent seals into the door edge. As previously mentioned the gap between the door and the frame must be no more than 4mm.
Fire door maintenance regulations
Fire doors must be regularly inspected and maintained to ensure they are fully functional should they need to be used. Checks should be carried out at least once every six months, more regularly for doors that experience high volumes of traffic and are more susceptible to damage. It is beneficial to get a registered FDIS inspector to check your fire doors. FDIS inspectors have achieved a diploma in fire doors and have had their competence and knowledge independently assessed.
British standards for fire doors
BS 7273-4 applies to the specification, installation and maintenance of fire doors, stating that a fire door should offer a similar level of fire resistance as the fixed elements of a building.
BS 5839-1:2013 should be adhered to when installing items such as Door Hold Open Devices to a fire door and is the standard by which such items are deemed to be effective.
BS 9999:2008 is the fire safety code of practice for building design, management and use. The standard can be used to review existing buildings, buildings under construction, and extensions or alterations for an existing building. This standard can act as an assessment tool to ensure fire safety strategy remains robust.
Differences Between Fire Doors and Fire Exit Doors
Many external fire doors are not actual fire doors, but instead fire exit doors with push bar handles. These doors are governed by a set of fire exit regulations. Fire exits may be used as a normal door when the premises are operating under its usual circumstances. Read more here on the difference between fire exits and fire doors.


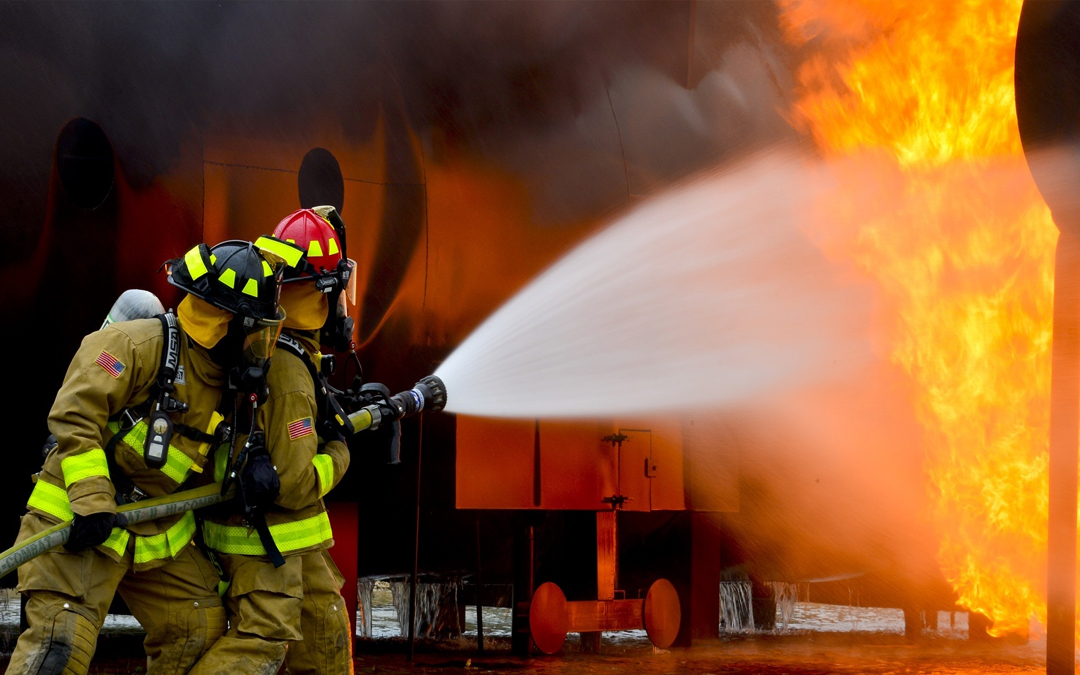
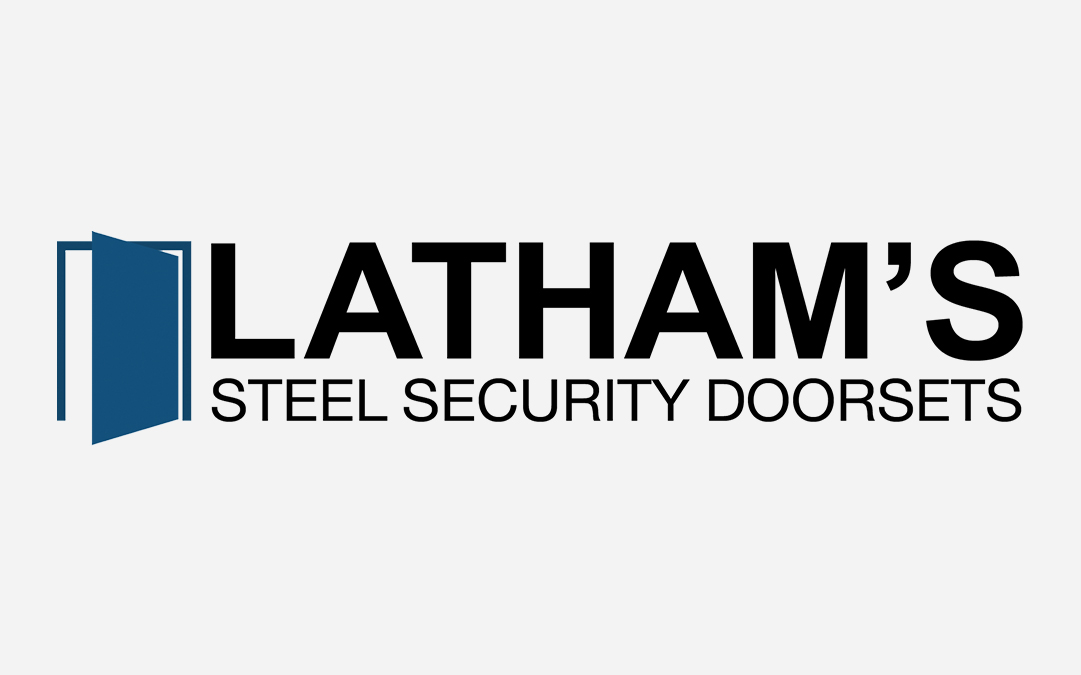
Pingback: Why The Right Commercial Doors Are Essential
Pingback: PUERTA CORTAFUEGO, CONTRA INCENDIO en Barranco - Servicios Generales L&R