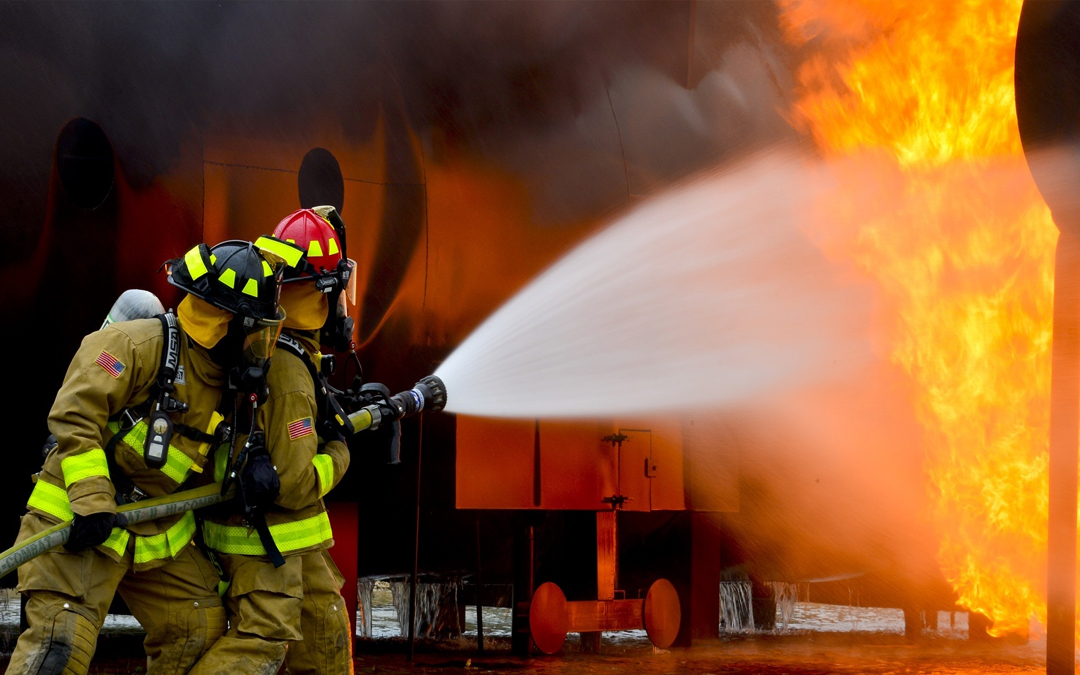In this detailed guide to external doors and Building Regulations, we explore what the Building Regulations for external doors are, whether Building Regulations are the same for commercial and residential properties, the regulations for disabled access, and much more.
- What are Building Regulations?
- Are Building Regulations the same as planning permission?
- Changes to Building Regulations in 2022
- Are both external and internal doors mentioned in Building Regulations?
- Which Building Regulations relate to doors?
- Building Regulations for External Doors in Commercial Properties
- Building Regulations for External Doors in Domestic Properties
- What is FENSA?
- Building Regulations Terminology
- Saving Money and Staying Safe
Replacing or installing an external door in a home or business may seem to be a straightforward job, however, the process needs to meet the standards set out in UK Building Regulations. Builders, business owners, and homeowners must be aware of the current Building Regulations for external doors to be compliant.
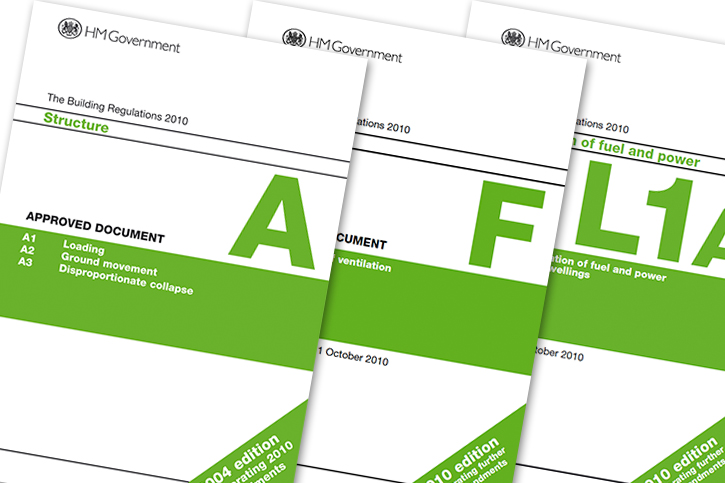
What are Building Regulations?
Building Regulations set standards for the design and construction of buildings to ensure the health and safety of people, in or around those buildings, and to help conserve fuel and power. These regulations cover a wide range of work, from commercial and residential developments to smaller residential projects, such as extensions and conversions. To get planning permission when making changes to your home or business, all work carried out must adhere to the guidelines set out in the Building Regulations.
Are Building Regulations the same as planning permission?
No. Planning permission is usually for external constructions, such as adding an extension to the back of your house. Building Regulations typically help improve the surroundings. Building Regulations approval is not the same as obtaining planning permission. In the same way, being granted planning permission is not the same as taking action to ensure that your work on your home or business complies with Building Regulations.
Changes to Building Regulations in 2022
In a bid to improve energy efficiency in residential and commercial properties, Building Regulations were updated on June 15, 2022. The key goals for the changes to the regulations were to reduce carbon emissions, along with changes that will improve ventilation and prevent overheating in newly built properties.
Are both external and internal doors mentioned in Building Regulations?
Yes. Building Regulations relate to both external and internal doors.
Which Building Regulations relate to doors?
On April 1, 2002, Building Regulations were put in place for doors (and windows) by the government. Property owners who want to replace external doors would now need to ensure they meet all the standards set out in the regulations. New properties built after this date must also follow the regulations when installing external doors. An external door is a “controlled fitting” under the Building Regulations. This classification means that particular standards must be met when a door is replaced. These standards are set out in a series of Approved Documents that give practical guidance about how to meet the requirements for Building Regulations.
Building Regulations for External Doors in Commercial Properties
Building Regulations apply to every business that provides a service, goods, or any facilities to the public. It states that doors to buildings that are not dwellings must avoid creating access difficulties for disabled people, whilst taking all possible steps to provide effective barriers against smoke and fire. Here are the areas within the Building Regulations, which focus on the implementation and fitting of doors in the Approved Documents for commercial properties. This includes hospitals, office blocks, shopping centres, places of worship, and warehouses.
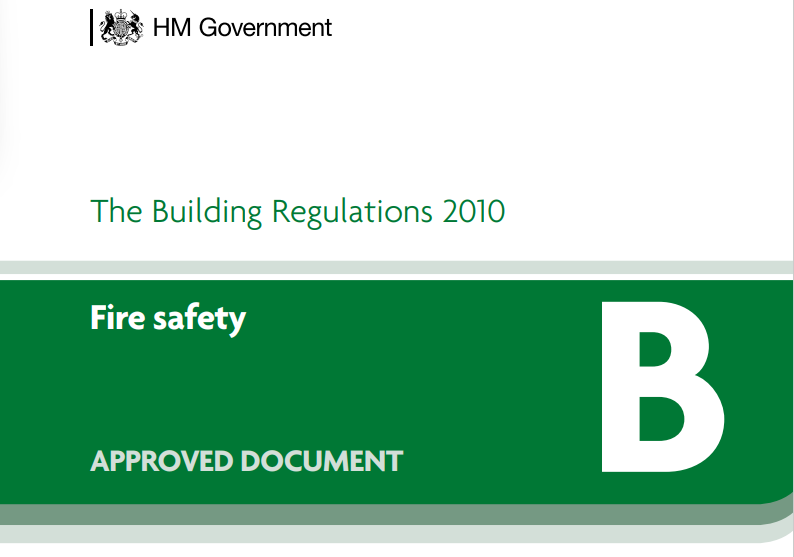
Fire doors play a huge role in ensuring people have a means of escape in the event of a fire. The regulations state where a fire door should be implemented within a building to help slow down and compartmentalise the spread of fire. The Approved Document states that doors should be readily openable to avoid undue delay to people escaping.
In general, doors on escape routes (whether or not the doors are fire doorsets) should be either of the following: a. Not fitted with a lock, latch or bolt fastenings. b. Fitted only with simple fastenings that are all of the following. The door of any doorway or exit should be hung to open in the direction of escape whenever reasonably practicable. It should always be hung to open in the direction of escape if either of the following conditions applies.
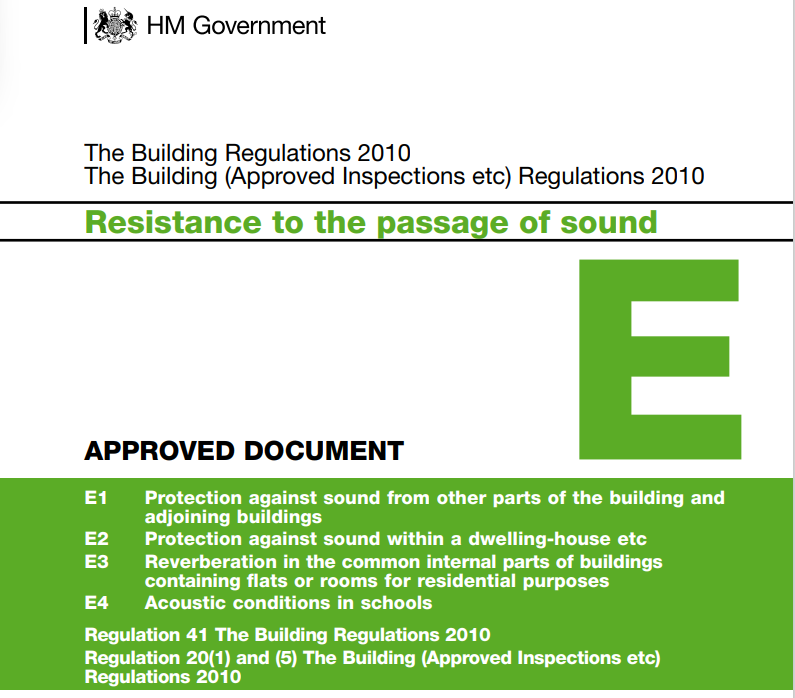
Sound insulation is most relevant for doors fitted in apartment blocks and commercial buildings. There are specific criteria to meet, particularly for entrance doors. This is to ensure they are constructed to help reduce the passage of sound and fitted with acoustic seals. The approved document states that any door must have good perimeter sealing and a minimum mass per unit area of 25kg/m or a minimum sound reduction index of 29 dB R. Noisy parts of the building should preferably have a lobby, double door, or high-performance doorset to contain the noise.
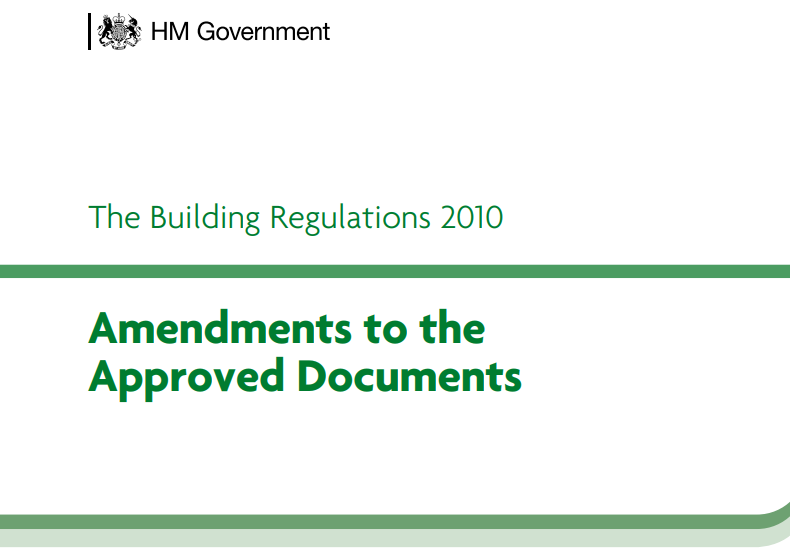
Part M of the Building Regulations sets out essential standards that must be met to achieve ease of access to, and use of, buildings, including facilities for disabled visitors or occupants, and the ability to move through a building easily. The standards are that the door widths must allow easy wheelchair access with a clear opening. Here are the widths of doors the legislation sets out for both new and existing buildings to achieve ease of access for disabled people.
| Direction & width of approach | New Buildings (mm) | Existing Buildings (mm) |
|---|---|---|
| Straight-on (without a turn) | 800 | 750 |
| At right angles to an access route at least 1500mm wide | 800 | 750 |
| At right angles to an access route at lest 1200mm wide | 825 | 775 |
| At right angles to an access route at least 1200mm wide | 1000 | 775 |
In regards to communal entrances, the door must have a minimum clear opening width of 775mm. For private entrances, the door must also have a minimum clear opening width of 775mm. Where there is a porch or lobby, the doors are a minimum of 1500mm apart and there is a minimum of 1500mm between door swings. Door entry controls are mounted 900 – 1000mm above finished ground level, and at least 300mm away from any projecting corner
All external doors – including doors to and from a private garden, balcony, terrace, garage, carport, conservatory, or storage area that is integral to the dwelling, should have a minimum clear opening width of 850mm. The depth of the reveal on the leading side of the door is a maximum of 200mm.
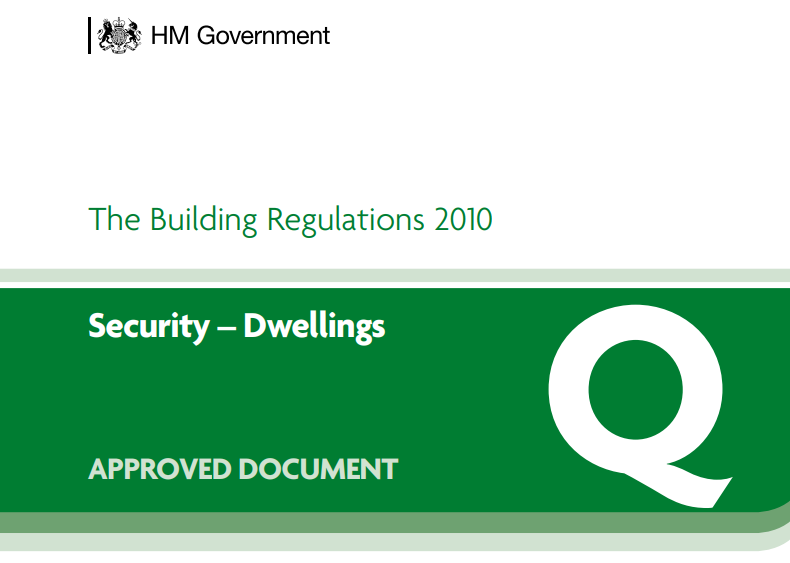
The legislation regarding security in communal dwellings details the regulations that external doors in communal dwellings, such as apartment blocks, must meet specific security requirements. The document states that all easily accessible doorsets, including communal entrance doorsets, that provide access into a dwelling should be secure doorsets.
Secure doorsets should either be manufactured to a design that has been shown by a test to meet the security requirements of British standards publication PAS 24:2012, or manufactured from solid or laminated timber with a minimum density of 600 kg. The main doors for entering a dwelling should have a door viewer unless other means exist to see callers, such as clear glass within the door. In some instances, the doorset should have a door chain or door limiter. This is not always appropriate, for example, where a warden may need emergency access to residents in sheltered housing.
Building Regulations for External Doors in Domestic Properties
Patio and French Doors in domestic properties are often a main concern for compliance, especially in older properties. They are more likely not to meet the regulatory standards and will need to be replaced. Here are the areas within the Building Regulations, which focus on the implementation and fitting of external doors in the Approved Documents for domestic properties.
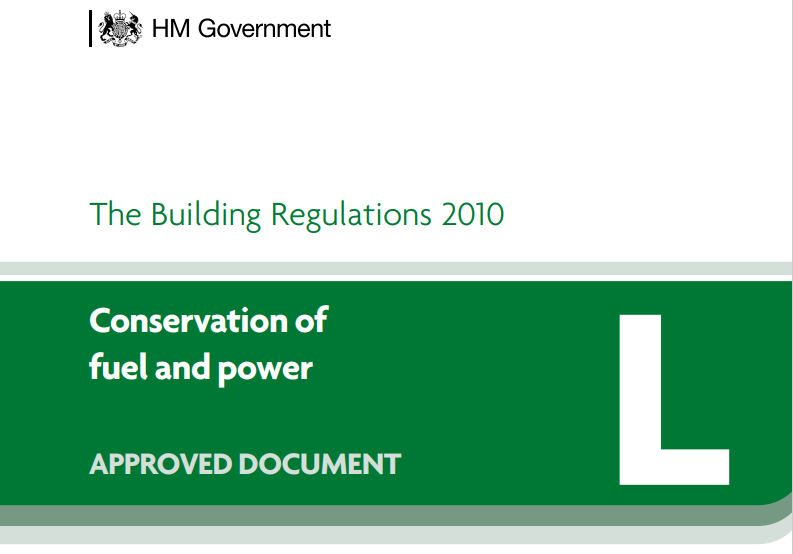
Part L of the Approved Documents covers the conservation of fuel and power in the building of new homes. This section establishes how energy-efficient new and existing homes should be. Exterior doors are required to achieve specific levels of insulation in the form of U-values. This is a term used to describe how effective insulation is in preventing heat transfer. The lower the U-value, the better the insulation. The type of material of the door, the thickness of the material, and the type of glazed glass, all contribute to achieving a lower U-value.
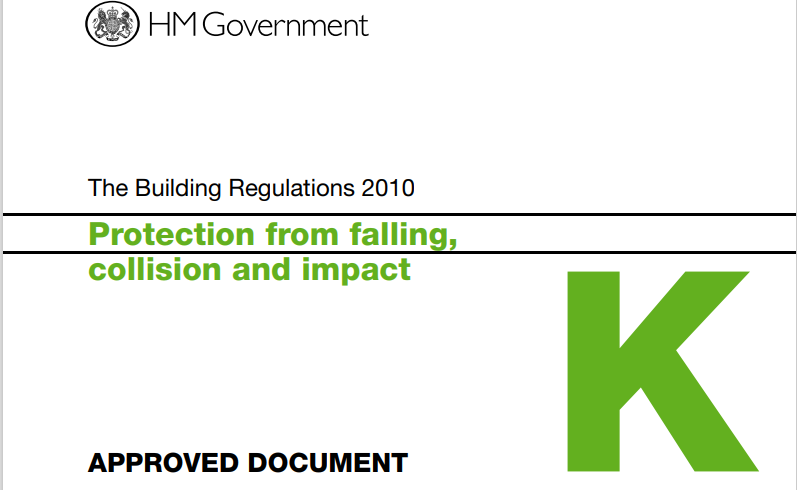
lazing material and protection were incorporated into Part K of the regulations in 2013 and are more relevant to windows. It does cover the glazing in doors concerning impact requirements and the use of safety glass. Any glass used in doors or used next to a door, such as sidelights, must comply with the Approved Document N which states that the glass must be approved safety glass. This means that the glass will be toughened safety glass that’s designed to prevent dangerous shards from being produced if the glass is ever broken.
One of the biggest concerns when regulating external doors is thermal heat loss. As mentioned earlier, thermal heat loss is measured in U-values, which are estimated by measuring thermal heat loss through the glass, door, and framework of a doorset. If the measurement is above the maximum U-value rating, the door is not energy efficient and will need to be replaced.
For different types of doors, the U-values are:
- Fully glazed doors – from 1.4W/m²K
- Solid (non-glazed) doors – from 1.0W/m²K
- Part-glazed doors – from 1.2W/m²K
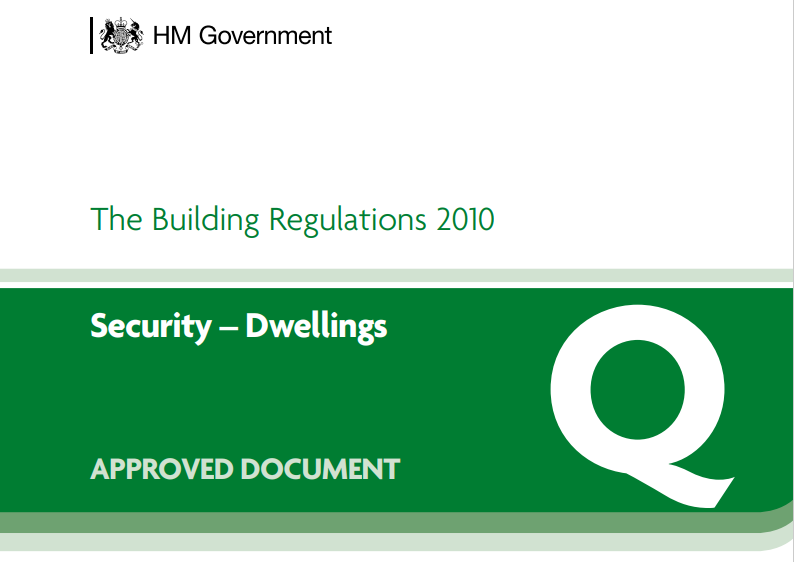
This part of the legislation details the requirements for security for either new dwellings or those with a material change of use. This applies to doorsets that provide an easily accessible entrance to the property. The regulation sets out standards for doors and windows to resist physical attack by a casual or opportunist burglar. The document also states that all easily accessible doorsets, including garage doorsets, that provide access into a dwelling should be secure doorsets.
Secure doorsets should either be manufactured to a design that has been shown by a test to meet the security requirements of British standards publication PAS 24:2012, or manufactured from solid or laminated timber with a minimum density of 600 kg.
How many external doors should a house have?
According to the Building Regulations in the UK, there is no legal prescription for the number of external doors required in a residential property.
Building Regulations for Outward Opening Doors
In Approved Document M, the regulations state that outward-opening doors must be guarded and should not swing across landings. Thresholds should be level or accessible with a maximum overall height of 15mm.
Please note:
For outward-opening doors that open straight out onto the highway, legislation is detailed in section 153 of the 1980 Highways Act: “A door, gate or bar which is put up on any premises and opens on a street shall be so put up as not to open outwards unless, in the case of a door, gate or bar put up on a public building, the local authority for the area in which the building is situated and also, if the street is a highway, the highway authority consent to its being otherwise put up.” If you’re considering installing an outward-opening door, it is essential to contact your local authority and the highway authority
What is the minimum door height to comply with Building Regulations?
Building Regulations advise that the height of external doors be 80 inches with a width of at least 36 inches.
What is the minimum door width to comply with Building Regulations?
Part M of the Building Regulations states that an entrance door should have a minimum clear opening width of 775mm. Ideally, the door opening should be 900mm wide for a wheelchair user.
What is FENSA?

FENSA (the Fenestration Self-Assessment Scheme) is a government-authorised scheme that provides certification for replacement windows and doors. It was set up to ensure that all replacement windows and doors installed in England and Wales meet the Building Regulations. FENSA also offers a variety of energy efficiency services designed to help reduce energy costs for homeowners.
Do I need a FENSA certificate when replacing an external door?
FENSA certification is required to confirm that your replacement doors comply with building regulations. It is required when you are replacing external doors within the original footprint of the property when the use and size of rooms aren’t altered.
What isn’t covered by a FENSA Certificate?
Your FENSA certificate does not cover any extension or conversions in a home. External porches, sheds, caravans, detached garages, and mobile homes are also not covered by this scheme’s certificate.
Building Regulations Terminology
When reading the Building Regulations legislation, it can be overwhelming as there is so much information to digest. It may be hard to understand some of the terminologies used, such as the below:
What is a habitable room?
Habitable room means any room in a dwelling unit used for or capable of being used for living, cooking, sleeping, or eating purposes. For example, a bedroom, kitchen, lounge, or bedroom.
What is an EIA rating?
Environmental Impact Assessment (EIA) is designed to safeguard the environment by providing local planning authorities with a detailed evaluation of a project that is likely to have a major effect on the environment. This enables planning authorities to be fully aware of the broader environmental picture when they decide whether to grant planning permission.
Saving Money and Staying Safe
Our guide has highlighted the importance of following Building Regulations. The standards were set to ensure the health and safety of those in public buildings, and residents in domestic properties. With regulations for external doors focusing on thermal heat loss, you will save money on energy bills and improve your carbon footprint in the long run.


