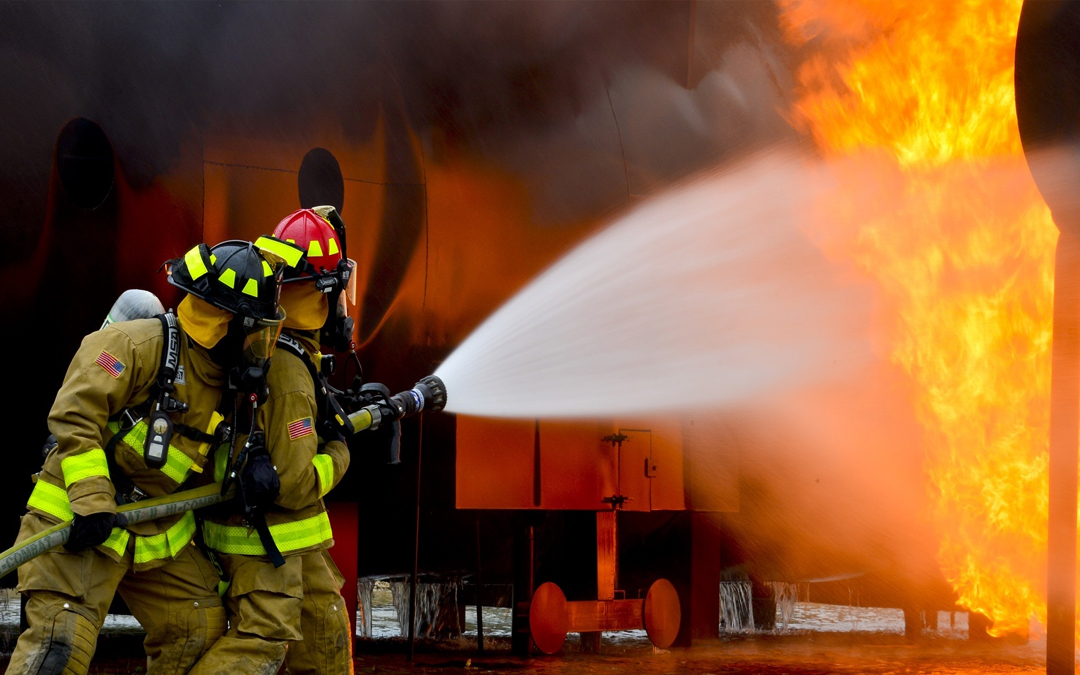Historical buildings were mainly constructed in times when fire safety considerations were not a feature in the design. The usual requirement for a fire exit door is that it can withstand fire and smoke for at least half an hour; original doors in heritage buildings are highly unlikely to achieve this. Therefore, in listed and older buildings, fire safety comes with complex requirements.
- Fire Exit Locations and Designs
- Factors To Consider When Choosing Fire Exit Locations
- Installing a Fire Exit Door In a Heritage Building
- Balancing Functionality and Aesthetics
- Fire Safety Regulations and Code Requirements
- Fire Exit Door Styles and Materials
- Examples of Historical Door Styles and Materials
- Custom Fabrication Options
- Installation and Maintenance
- Conclusion
Unsurprisingly, installing fire exit doors while maintaining architectural integrity comes with many challenges. This is why it is essential to choose the right fire exit doors for historical buildings.
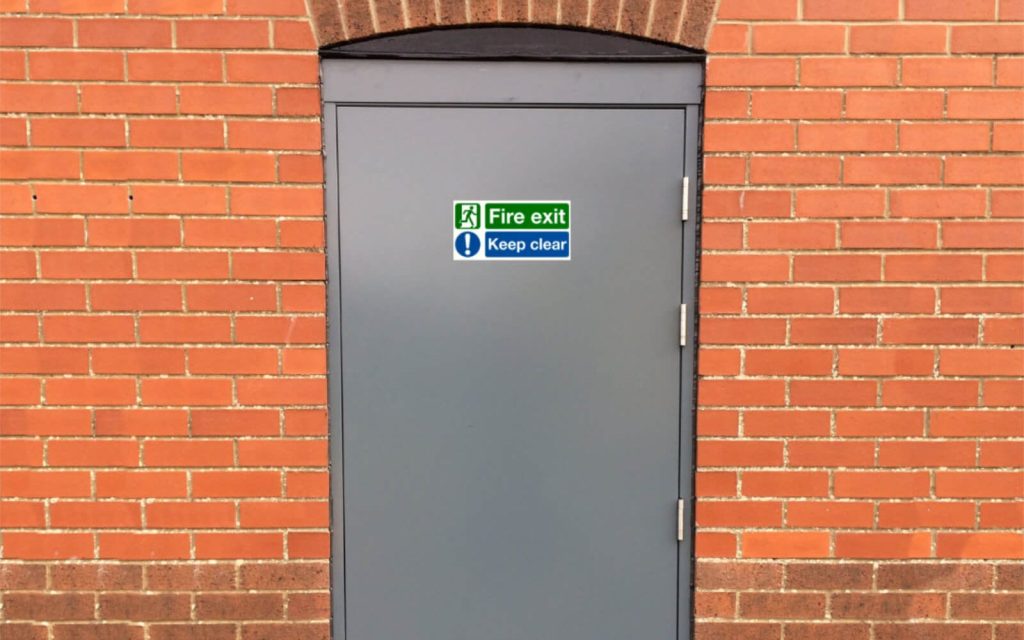
Fire Exit Locations and Designs
Many historical properties are used for tours and attractions, where doors will be open to allow visitors to flow through between rooms with ease. However, if a fire starts, it will easily spread through the rooms as old doors without fire protection enhancements will not contain it. Fire safety regulations require that all buildings have adequate fire safety measures in place, which include marked fire exits.
Installing fire exit doors or enhancing old doors within historical buildings will combat this. However, finding an appropriate location for fire exits in a historical building is a complex task due to its often unique design and layout.
Factors To Consider When Choosing Fire Exit Locations
In historical buildings, the placement of fire exit signs may be subject to particular restrictions to preserve the building’s heritage. For instance, long corridors and winding staircases in historical buildings cannot be changed and do not work in favour of UK fire safety regulations. The signs may need to be placed in inconspicuous locations or designed to blend in with the building’s architecture. This requires careful consideration and planning to ensure the signs do not detract from the building’s aesthetics or historical integrity. These are some ways to incorporate a fire exit sign into a historical building’s architecture:
Use Materials That Match The Building’s Architecture
Fire exit signs can be made from materials that help to make the sign look authentic amongst the building’s architecture. For instance, signs can be made from bronze, brass, or copper to match the building’s interior.
Place Signs In Inconspicuous Locations
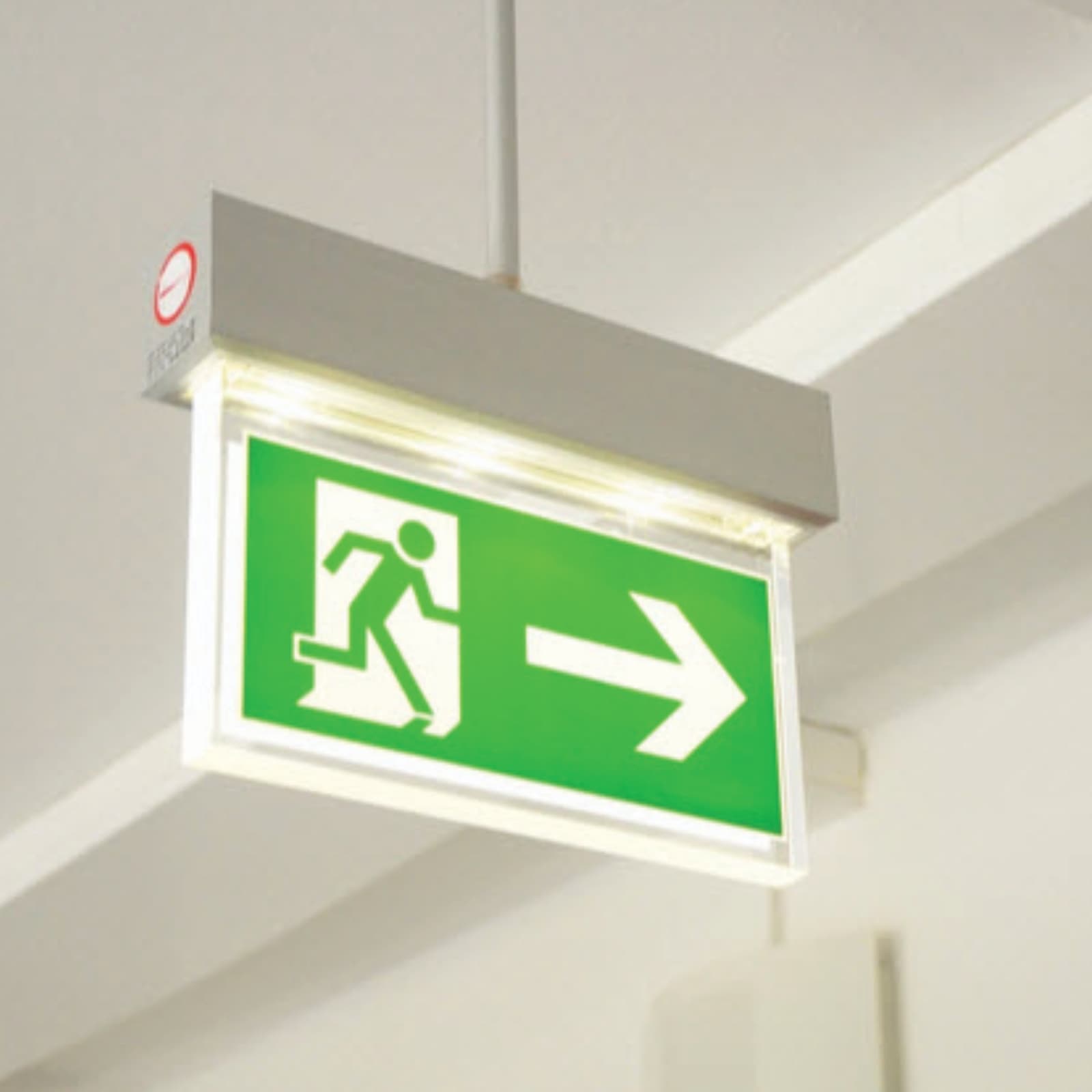
Fire exit signs can be placed in inconspicuous locations, where they are less likely to stand out. These include alcoves, niches, or stairwells.
Use Understated Designs
Fire exit designs can be designed to be understated to blend in with the historic interior of a building. For example, a sign could feature simple fonts with minimal graphics to make them less obstructive.
Incorporate Signs Into Existing Features
Fire exit signs can be incorporated into the existing architectural features of the building, such as moulding or trim. This can help make the signs look more authentic and integrated into the building’s design. Safety mustn’t be compromised when blending fire exit signs into a heritage building’s design and architecture. They need to be easily visible and legible to ensure people can exit the building quickly and safely.
Expert Help and Permission
When considering adding fire exit signs to the interior of a heritage building, we would recommend consulting with a fire safety expert and the local authorities to ensure the signs are installed following relevant regulations and guidelines. Before any work is carried out, permission for these works must be granted by the local authority conservation officer. For Grade I and Grade II* buildings, this must be in consultation with Historic England. In the case of churches, a faculty must be applied for via the appropriate diocese.
Installing a Fire Exit Door In a Heritage Building
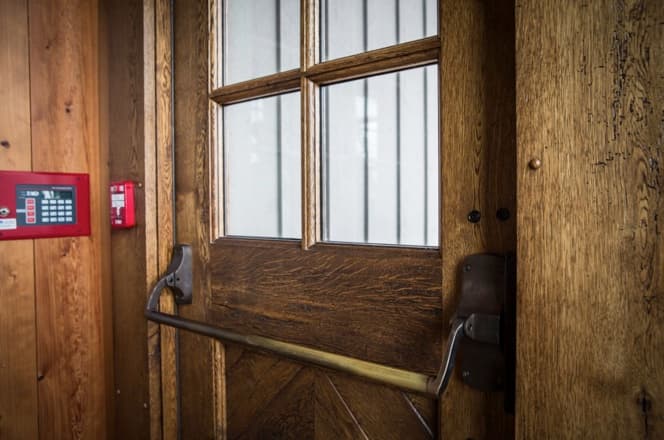
Installing a fire exit door on a historical building requires careful consideration to ensure the door meets fire safety regulations and preserves the building’s original aesthetics. These are some steps you can take to install a fire exit door in a historic building whilst minimising the impact on its aesthetics.
Choose a Location That minimises The Impact On The Building’s Facade
When selecting a location for the fire exit door, choose an area that will not obstruct the building’s facade. Locations, such as the rear or side of the building are less visible and impactful
Choose a Door That Matches The Building’s Architectural Style
Select a fire exit door that matches the architectural style of the building. If possible, choose a door that is similar in design to existing doors on the building.
Choose Painting Or Finishing The Door To Match The Building’s Facade
Paint or finish the fire exit door to match the building’s facade. This can help the door blend in with the rest of the building and minimize its impact on the building’s aesthetics.
Use Discreet Hardware
Use hardware that is discreet and matches the finish of the door. This can help the door blend in with the building and minimise its impact on the building’s aesthetics.
Seek Professional Guidance
Consult with a professional architect or preservation specialist before installing a fire exit door. They can help ensure that the door meets fire safety regulations while also preserving the historical integrity of the building. It’s important to note that fire exit doors must meet certain fire safety regulations, which may limit the options for door design and location. Always consult with a fire safety expert to ensure that the fire exit door meets all necessary safety requirements.
Balancing Functionality and Aesthetics
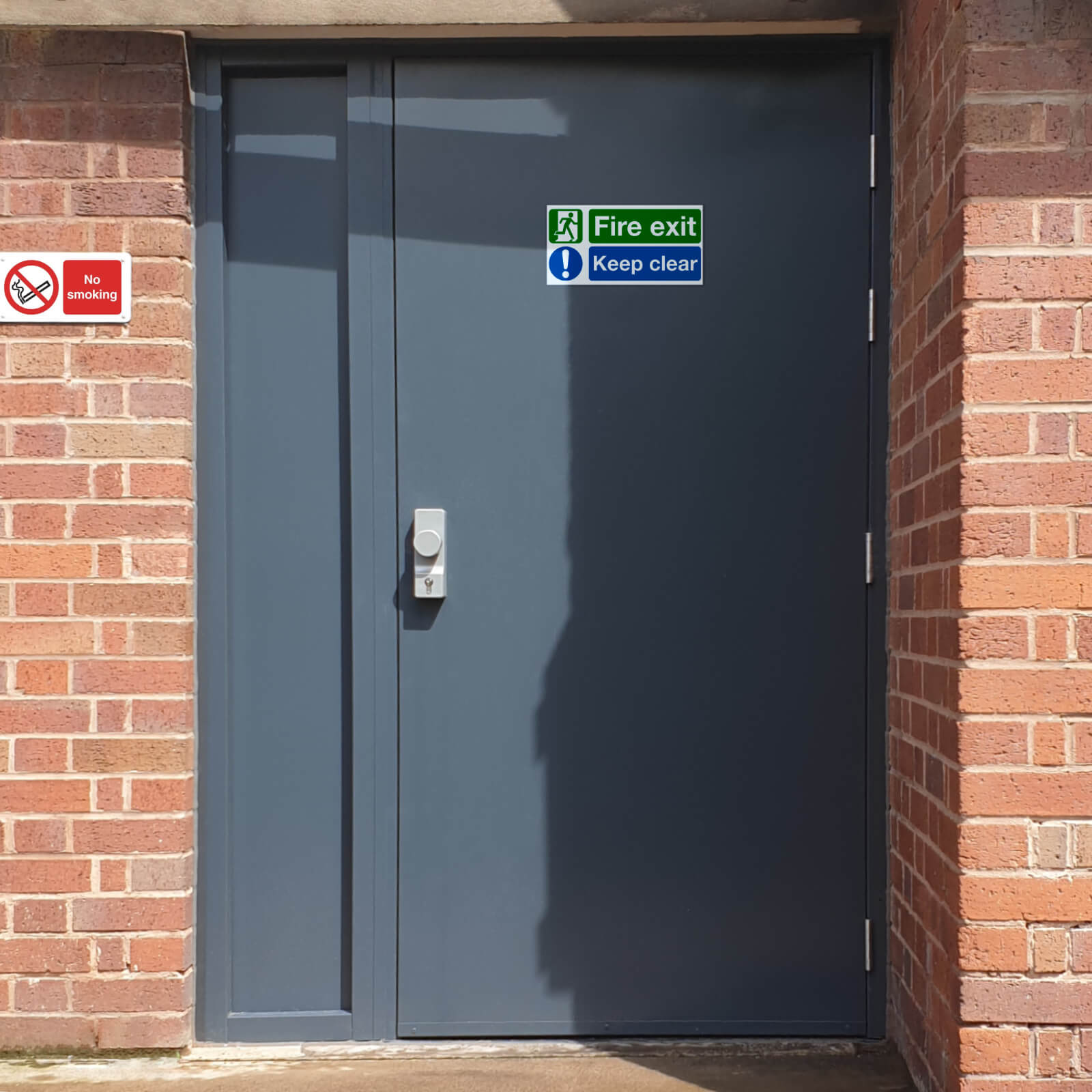
In heritage settings, minimising aesthetic impact is hugely important but fire safety cannot be compromised. This is why balancing fire safety requirements while remaining true to the aesthetics of a historical building requires plenty of careful consideration. Full compliance with fire safety regulations should be considered as one of the initial goals. However, this has to work alongside the functionality and aesthetics of the heritage building, along with accessibility and sustainability. Here are some tips on how to incorporate fire-rated doors into the design of a historical building while maintaining its aesthetics:
Choose a Door That Matches The Building’s Architectural Style
Select a fire-rated door that matches the architectural style of the building. If possible, choose a door that is similar in design to existing doors on the building.
Consider Using a Door With a Decorative Finish
Fire-rated doors can be finished with decorative materials, such as wood veneer, that match the surrounding architecture. This can help the door blend in with the building and minimise its impact on the building’s aesthetics.
Seek Professional Guidance
Consult with a professional architect or preservation specialist before installing a fire-rated door. They can help ensure that the door meets fire safety regulations while also preserving the historical integrity of the building.
Fire Safety Regulations and Code Requirements
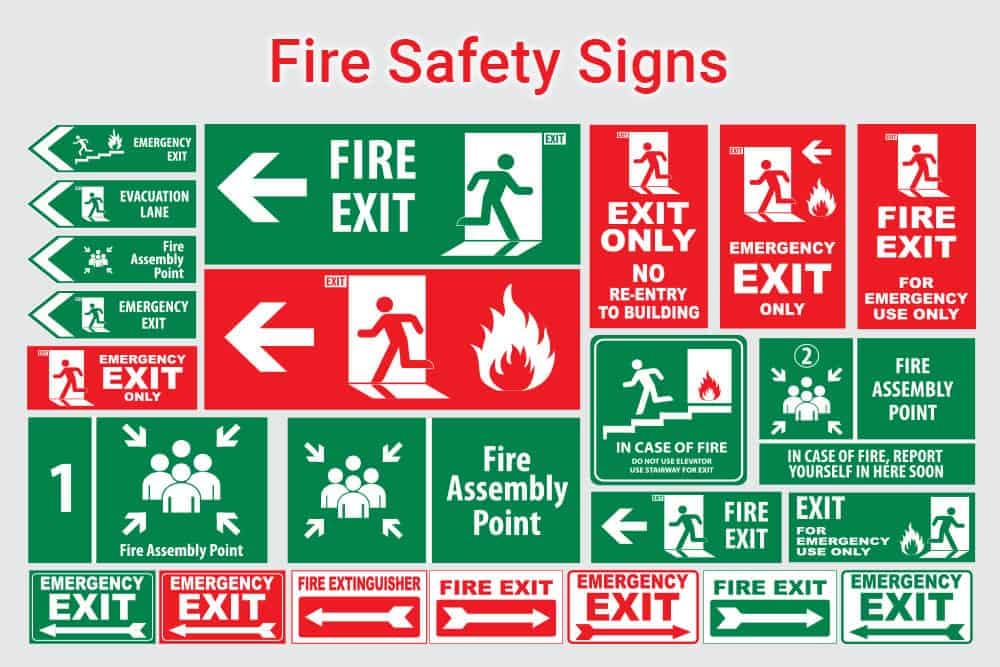
Before updating or installing fire exit doors in historical buildings, it’s essential to be aware of the UK’s fire safety regulations and code requirements. Under the requirements of the Regulatory Reform (Fire Safety) Order, historical buildings must have an appropriate and sufficient fire risk assessment (FRA). This is required for all premises other than private dwellings.
Fire Risk Assessment Strategy
For historic buildings, a well-structured Fire Safety Strategy plan should run alongside the FRA. A Fire Safety Strategy is a combination of fire safety measures that references design codes or fire safety engineering (FSE) analysis and meets specified objectives. It should be bespoke to the particular heritage building. Fire protection in listed buildings must take into account the safety of people as well as the safety of the building materials themselves.
Approved Document B (ADB) of the UK fire safety regulations states that the most appropriate way of ensuring life safety in a historic building concerning fire is to consider a range of fire safety features. These can then be set against an assessment of the hazards and risks for the particular historical building. The most essential parts of an FRA and Fire Safety Strategy can be separated into a step-by-step approach:
Preparation
To prevent fires in historical buildings, it’s essential to identify possible sources of ignition and flammable materials. These should be removed or taken to an alternative method of storage. By taking these measures, fire risk will be greatly reduced.
Protection
After you’ve ensured the risk of fire is reduced, protective measures should then be introduced. Installing fire exit doors is one such measure. The guidance in Approved Document B can be restrictive for historic buildings. By dealing with each of the requirements, and bringing in practical solutions suited to the particular building and its contents, a holistic fire safety strategy can be developed. This will meet the functional requirements of the building regulations and ensure a safer and more secure environment for occupants. It will also reduce the risk of fire and minimise the impact of a fire if it occurs.
Management
Once the FRA has been completed and protective measures are in place, a strong management system in the form of a fire safety management plan must be drawn up. Poor management will mean risk assessment and protective measures put in place will be ineffective. Heritage buildings have particular risks and limitations associated with them. We strongly recommend that your fire risk assessment is carried out by a Competent Person / Assessor with experience and an understanding of fire safety within heritage buildings.
Fire Exit Door Styles and Materials
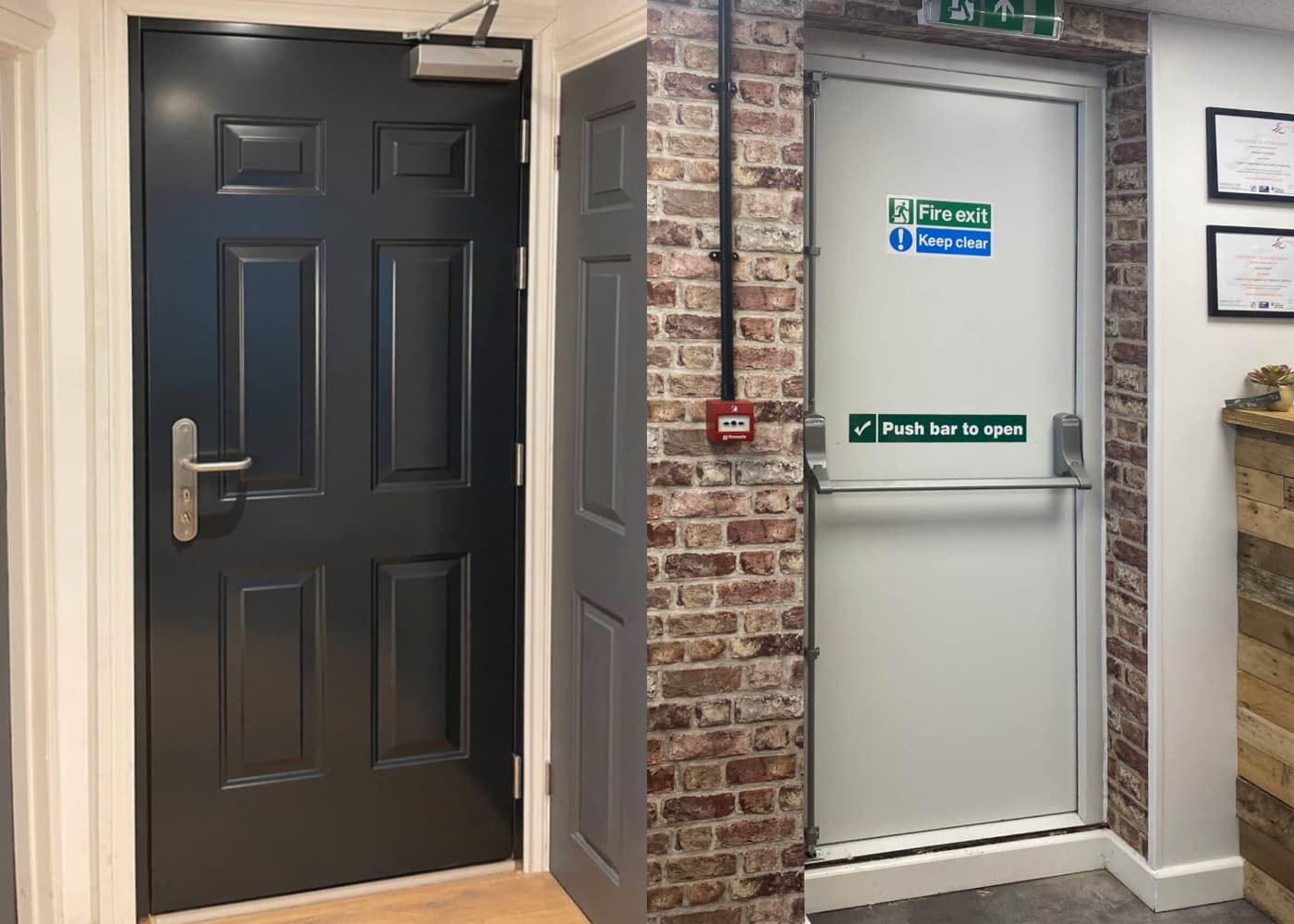
There are many materials and styles used in fire door manufacturing and each comes with its advantages for a heritage building.
Glass Fire Exit Doors
Pyropanel glass fire exit doors are becoming increasingly popular as a more aesthetically pleasing option for an internal door. Glass fire doors still comply with fire safety regulations even though they offer a more attractive design appeal than steel fire doors.
Wooden Fire Exit Doors
Wooden fire exit doors have a solid core, usually made from timber, flax board, magboard, or particleboard. This core can then be built on in multiple ways: a timber framing with a laminated outer, plywood, or MDF glued to the core without framing or a lipping around the core followed by a veneer. An existing wooden door in an old building could be enhanced using fire-retardent paint.
Steel Fire Exit Doors
Steel fire exit doors can offer up to 4 hours of fire protection, compared to wooden or glass fire doors that provide 30-60 minutes. Steel may be the least aesthetically pleasing material used in fire exit doors but offers the best protection.
Prehung Fire Exit Doors
The door leaf, frame, and often the architraves of a prehung fire exit door are supplied as a single entity ready to be installed as one. They are usually fitted after construction work has ceased, reducing the possibility of any damage to your fire door resulting in non-compliance with fire safety regulations.
Examples of Historical Door Styles and Materials
If we look back to medieval times, the most popular material for doors was wood, in particular oak.
Medieval Oak Door
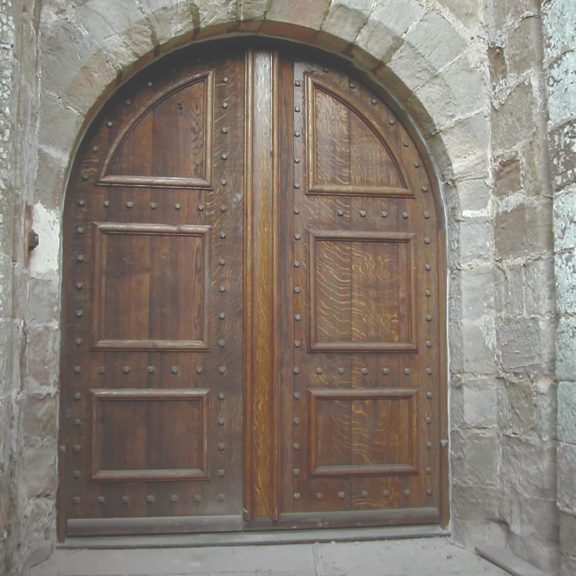
Copper and its alloys became the favoured material at the end of the first millennium A.D. Bronze was used as the primary material for door trimmings, along with copper being used for the frame and hardware. Copper and bronze were the favoured door material in the Renaissance period. At the beginning of the 16th and 17th centuries, doors took an aesthetic flare with influences from classic Greek and Spanish designs. Intricate carvings and sculptures were especially popular.
Early 16th Century Door
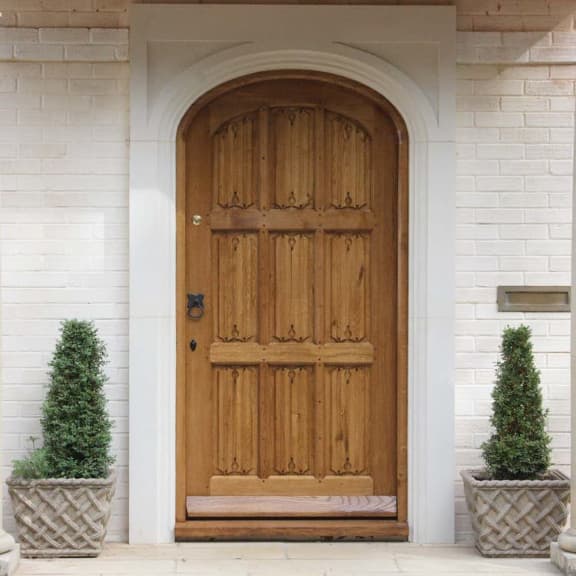
Designs progressed from single or double-leaf to more complex designs by the late 19th century. At the turn of the 20th century, the fire hollow-core steel door was created and marketed as having higher fire resistance than wooden doors. In the years that followed, aluminium and fibreglass were popular materials for commercial and residential doors.
Custom Fabrication Options
As it’s not always possible to fit fire exit doors in heritage buildings, another option is to look at custom fabrication. This is a process that allows you to create custom parts and products for a particular project, such as a fire exit door. Fabricators use a variety of materials to create custom parts. These include metals like steel and aluminium, plastics such as acrylic and polycarbonate, and composites like fibreglass and carbon fibre. Fabricators can also mix different materials to create unique products.
Advantages of Custom Fabrication For Historical Buildings
Historic buildings will each have their unique requirements when it comes to fire safety. Custom fabrication means you are given the flexibility to create a custom product that meets all the requirements of enhancing an old door to become more robust in the event of a fire. Custom fabrication allows you to remain true to the aesthetic of the building, retaining its historic designs and style, whilst gaining enhanced protection in a fire emergency.
Examples of Custom Fabrication Options For Fire Exit Doors
There are many custom products available that can upgrade an old historic door to make it more resistant to heat, flame, and smoke. Composite materials can also be used in custom fabrication to make a door more strong and more durable. Composite materials, such as fibreglass and carbon fibre, are ideal for use in high-stress applications. Adding linings, fire-retardant paints, varnishes, and seals to historic doors will improve their resistance to fire without significantly altering their appearance.
Cost Considerations For Custom Fabrication
People may avoid using custom products due to their high cost and may opt for a mass-produced product to keep the cost low. It may seem an expensive option at first, however, in the long term custom products will save you money as it means you will not have to pay for multiple revisions or replacements. The higher cost is therefore justified.
Installation and Maintenance
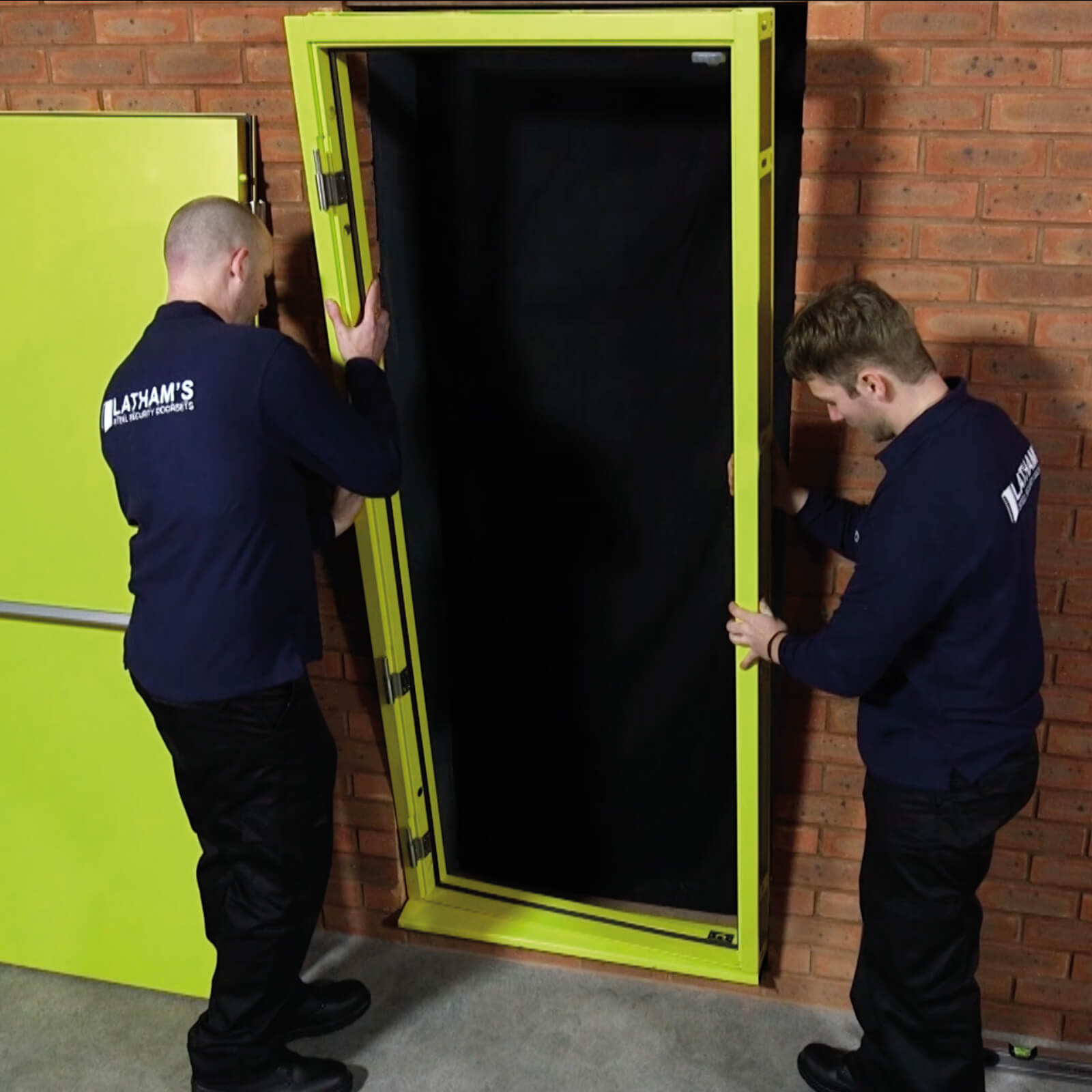
Taking measures to protect a historical building from a fire is often controversial because it can be disruptive to the original fabric of the building. There are many factors to consider when installing and maintaining fire exits.
Importance of Proper Installation and Maintenance of Fire Exits
It is advisable for a third-party-approved company with a proven track record of installations in historic buildings to be used when making any changes to a fire exit in the building.
Considerations For Installation In Historical Buildings
The installation of fire exit doors in historic buildings needs to be considered carefully. The historic interest of a building can be undermined by new installations. The design and installation should aim to protect the building and its setting without jeopardising its historic fabric.
Tips For Maintaining Fire Exits In Historical Buildings
Your Fire Safety Strategy document should be reviewed regularly and updated when building works take place or a change in risk and/or changes in relevant legislation.
Conclusion
Ultimately, the safety of people is paramount, but as we’ve discovered, upgrading historic doors to become fire-resistant is not always easy. There are routes to take, such as custom fabrication and composite fire doors that will look aesthetically pleasing even amongst historic designs and styles.
Please note:
It’s essential to get permission before any work is carried out on existing doors or installing new fire doors. Permission must be granted by the local authority conservation officer from Historic England for listed buildings.

